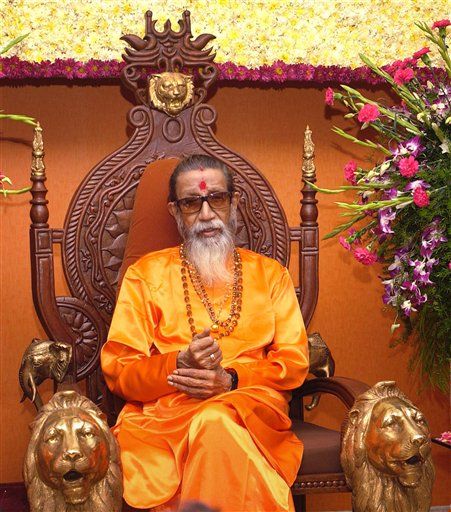Qutb Minar
From Wikipedia, the free encyclopedia
- For information on other notable structures in the Qutab complex, see the main article.
| Qutb Minar | |
| Qutab Minar in Delhi | |
| UNESCO World Heritage Site | |
| Official name: Qutab Minar and its Monuments, Delhi | |
| Type: | Cultural |
| Criteria: | (iv) |
| Designated: | 1993 (17th session) |
| Reference #: | 233 |
| State party: | |
| Region: | Asia and Australasia |
It is surrounded by several other ancient and medieval structures and ruins, collectively known as Qutb complex. Qutub Minar draws most tourists,
Contents[hide] |
[edit] Structure
The Qutb Minar is tall, with 379 steps leading to the top. Surrounding the building are many fine examples of Indian artwork from the time it was built in 1193. .[edit] History
Inspired by the Minaret of Jam in Afghanistan and wishing to surpass it, Qutbuddin Aibak, the first Muslim ruler of Delhi, commenced construction of the Qutb Minar in 1193, but could only complete its base. His successor, Iltutmish, added three more stories and, in 1286, Ala-ud-din constructed the fifth and the last story. The development of architectural styles from Aibak to Tughluq is quite evident in the minaret. Like earlier towers erected by the Ghaznavids and Ghurids in Afghanistan, the Qutb Minar comprises several superposed flanged and cylindrical shafts, separated by balconies carried on Muqarnas corbels. The minaret is made of fluted red sandstone covered with intricate carvings and verses from the Qur'an. The Qutb Minar is itself built on the ruins of the Lal Kot, the Red Citadel in the city of Dhillika, the capital of the Tomars and the Chauhans, the last Hindu rulers of Delhi. The complex initially housed 27 ancient Hindu and Jain temples, which were destroyed and their debris used to build the Qutb minar.[1] One engraving on the Qutb Minar reads, "Shri Vishwakarma prasade rachita" (Conceived with the grace of Vishwakarma), this is The purpose for building this monument has been variously speculated upon. It could take the usual role of a minaret, calling people for prayer in the Quwwat-ul-Islam mosque, the earliest extant mosque built by the Delhi Sultans. Other possibilities are a tower of victory, a monument signifying the might of Islam, or a watch tower for defense. Controversy also surrounds the origins for the name of the tower. Many historians believe that the Qutb Minar was named after the first Turkish sultan, Qutb-ud-din Aibak,[2] but others contend that it was named in honour of Qutbuddin Bakhtiar Kaki,[3] a saint from Transoxiana who came to live in India and was greatly venerated by Iltutmish.The nearby Iron Pillar is one of the world's foremost metallurgical curiosities, standing in the famous Qutb complex. According to the traditional belief, anyone who can encircle the entire column with their arms, with their back towards the pillar, can have their wish granted. Because of the corrosive qualities of sweat the government has built a fence around it for safety.
The minar did receive some damage because of earthquakes on more than a couple of occasions but was reinstated and renovated by the respective rulers. During the rule of Firoz Shah, the minar's two top floors were damaged due to an earthquake but were repaired by Firoz Shah. In the year 1505, earthquake again struck and it was repaired by Sikandar Lodi. Later on in the year 1794, the minar faced another earthquake and it was Major Smith, an engineer who repaired the affected parts of the minar. He replaced Firoz Shah's pavilion with his own pavilion at the top. The pavilion was removed in the year 1848 by Lord Hardinge and now it can be seen between the Dak Bungalow and the Minar in the garden. The floors built by Firoz Shah can be distinguished easily as the pavilions was built of white marbles and are quite smooth as compared to other ones.
[edit] Gallery
| Delhi Qutab 05.JPG | |||










0 Comments